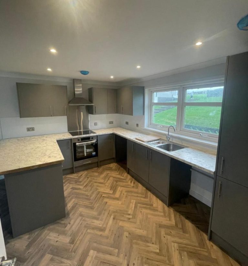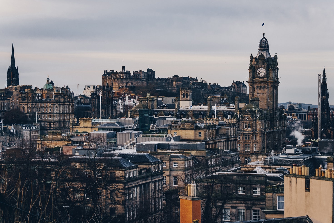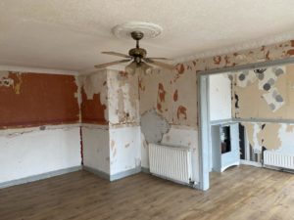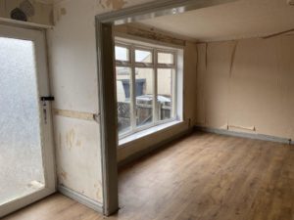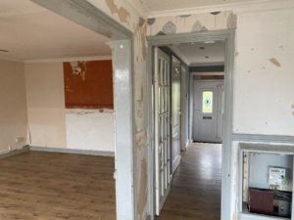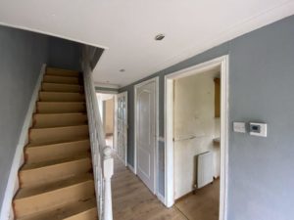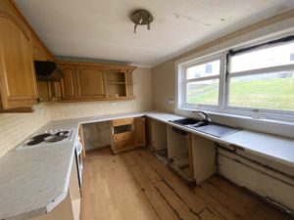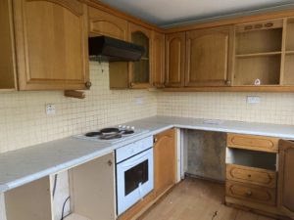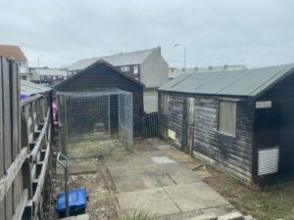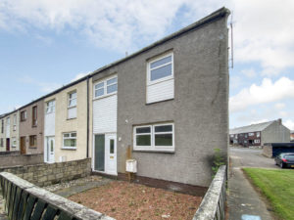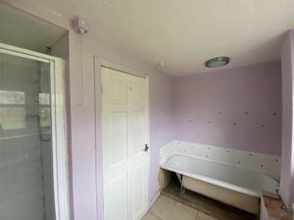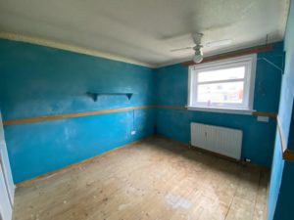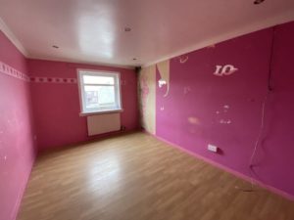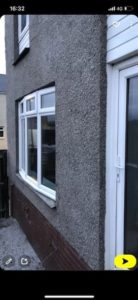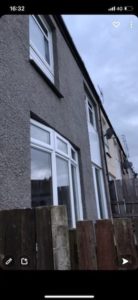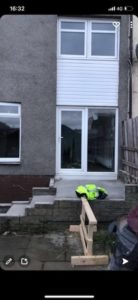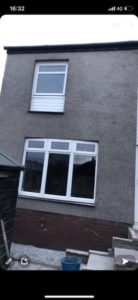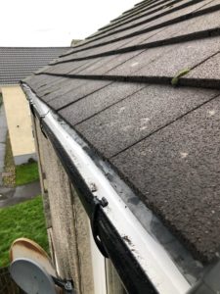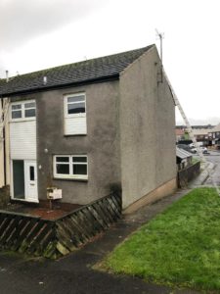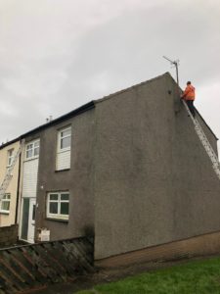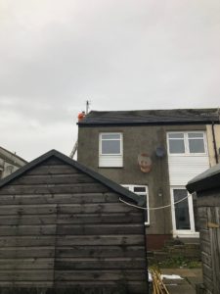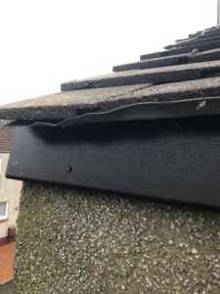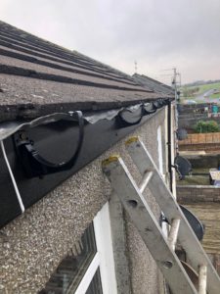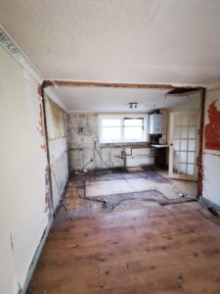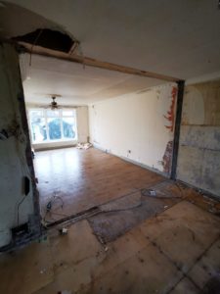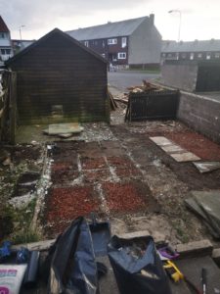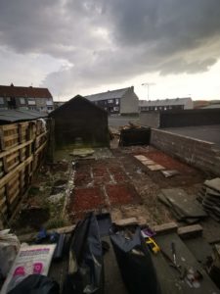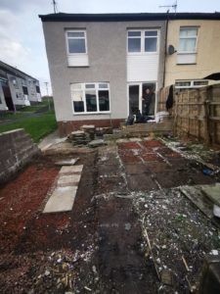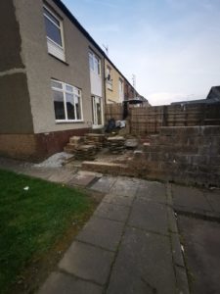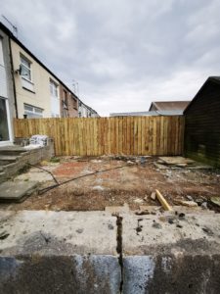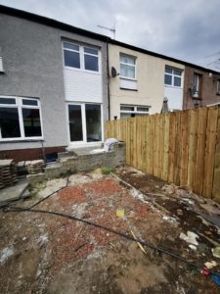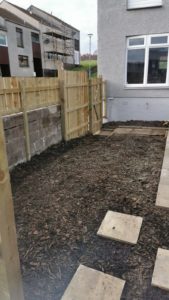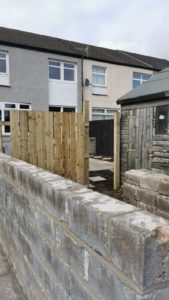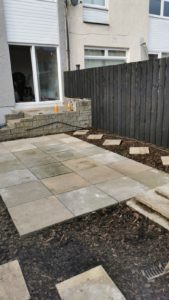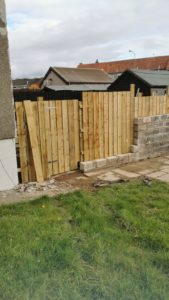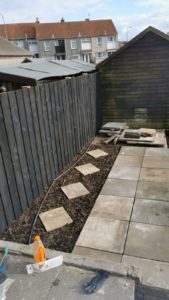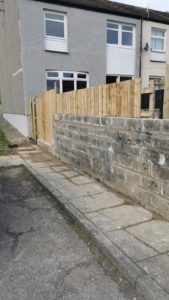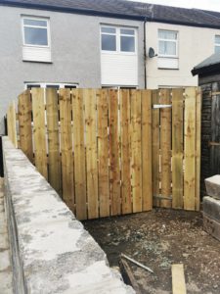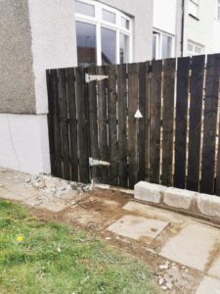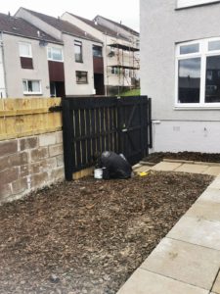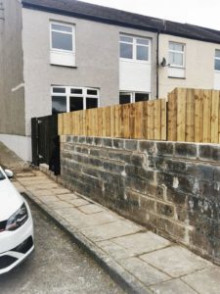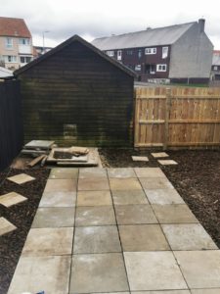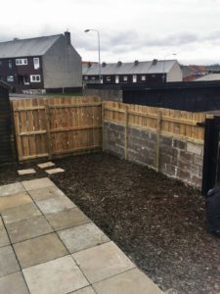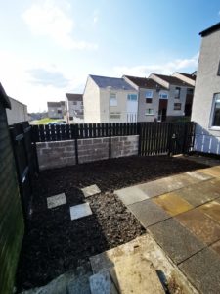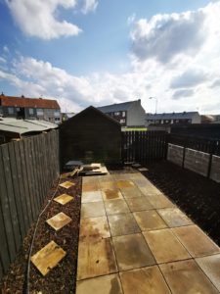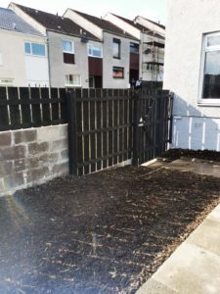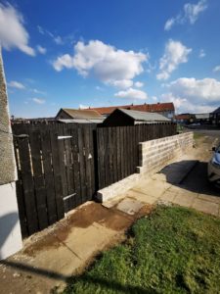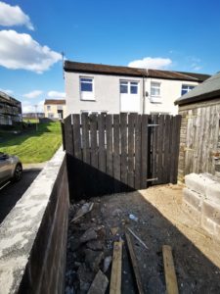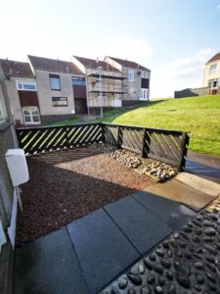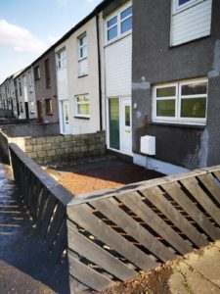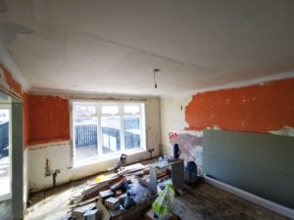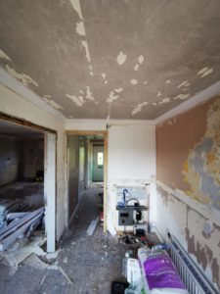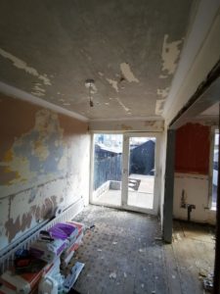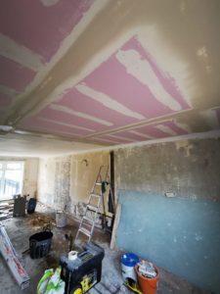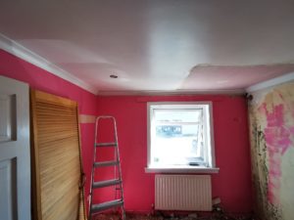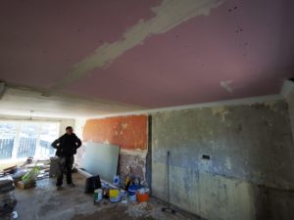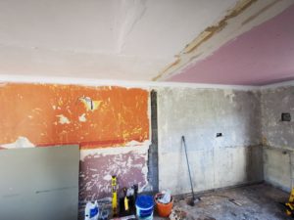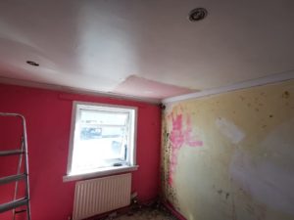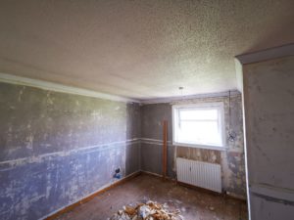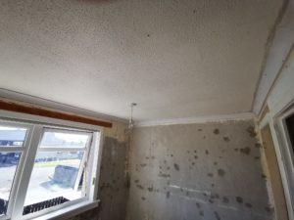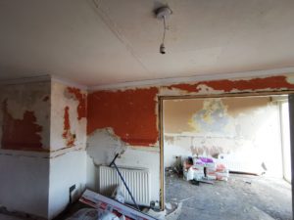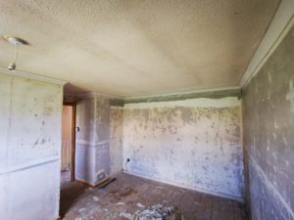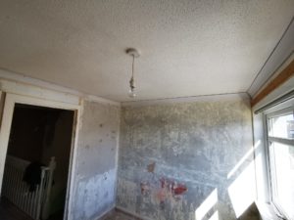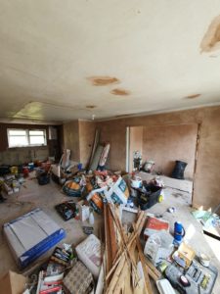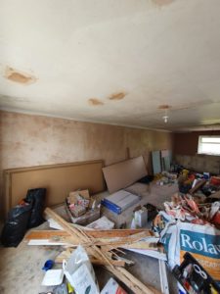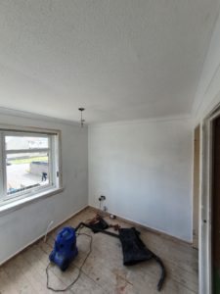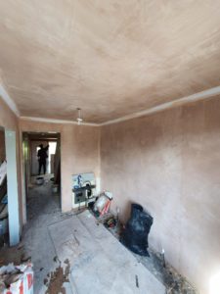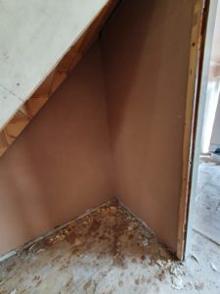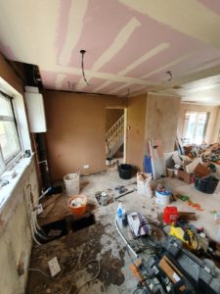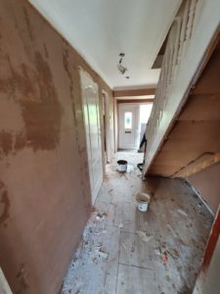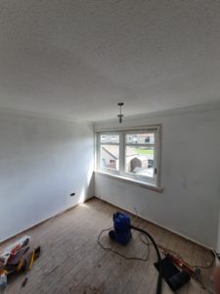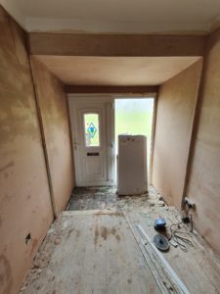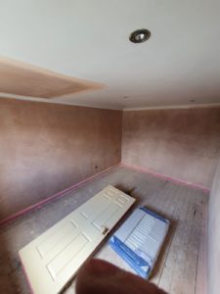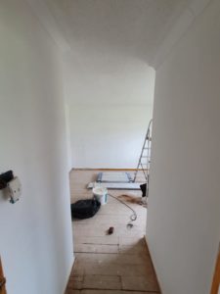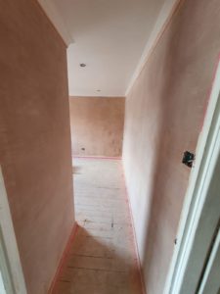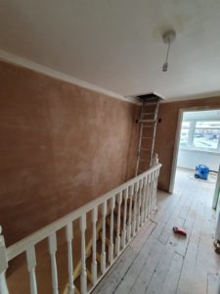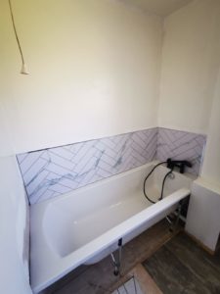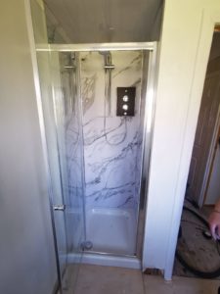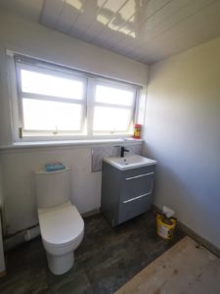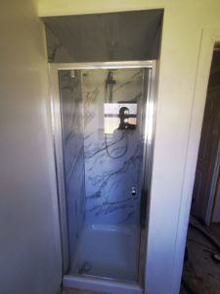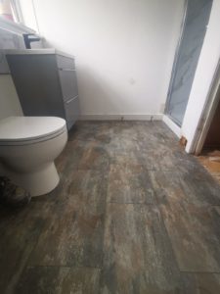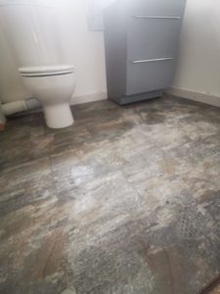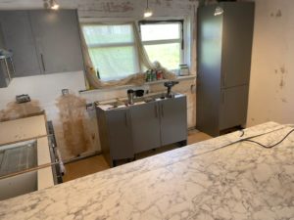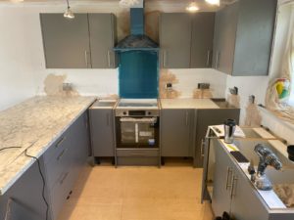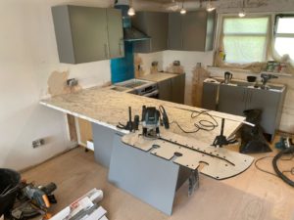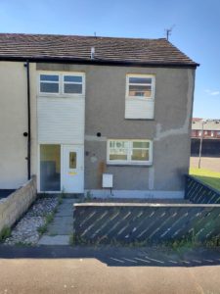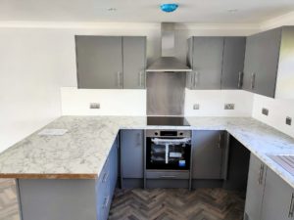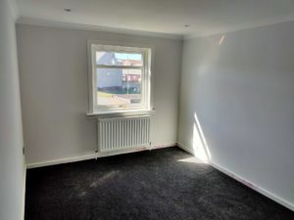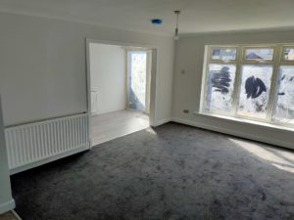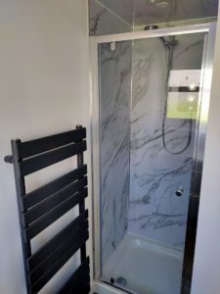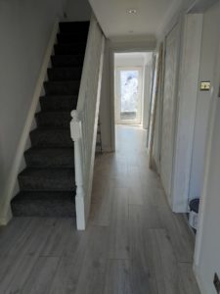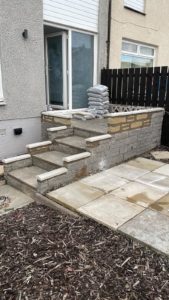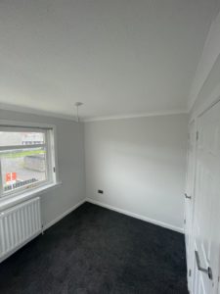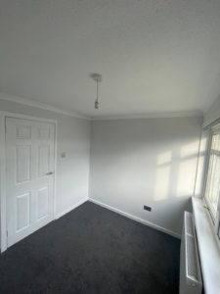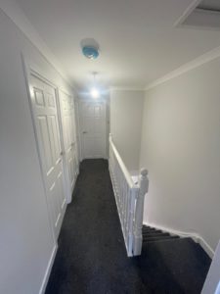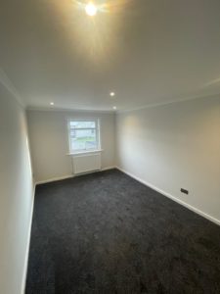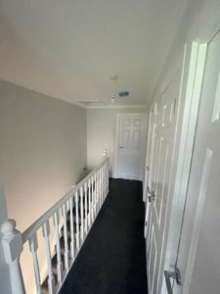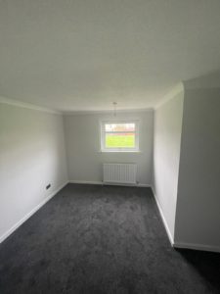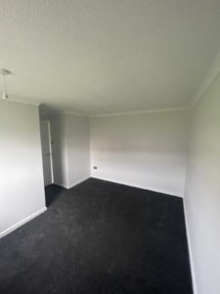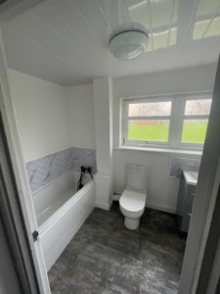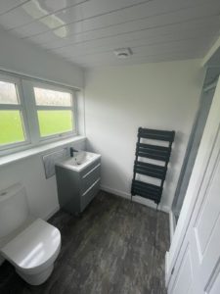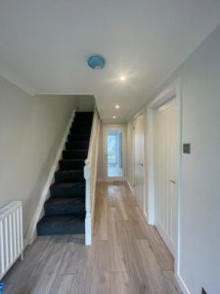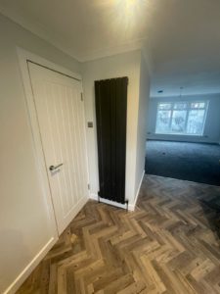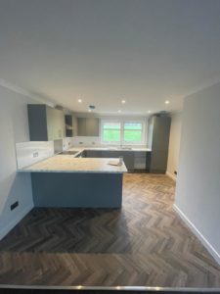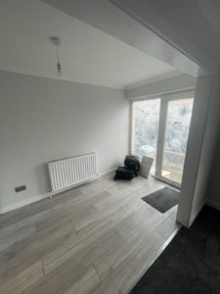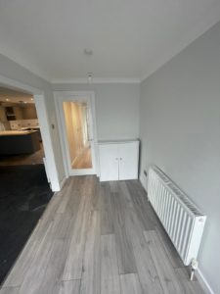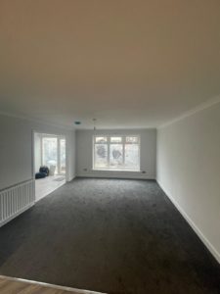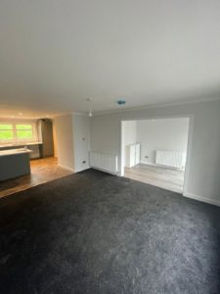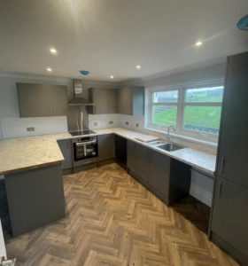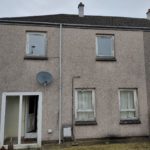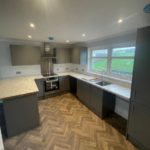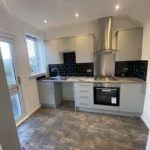Edgar Avenue
Lounge
Dining Room
Bedroom 1
Bedroom 2
Bathroom
Summary of Work Done
A great family home is this three-bedroom end-terrace house in Cumnock, East Ayshire. The property was bought in November 2021, and renovation work began in early 2022. A kitchen with 12 (medium) to 16 (large) L-shaped units and an island by Howden Greenwhich was part of the restoration. equipped with a brand-new electric oven unit, electric hob, electric extractor fan, and stainless steel/glass splashback. A new bathroom suite with luxury vinyl tile flooring, a vanity sink, a toilet, and a bath is available. Installed a wet wall to guarantee the bathroom is waterproof. Before repainting and installing new wall coverings, including carpeting and new coving in all bedrooms, the house was thoroughly cleaned by a professional.The garden was renovated at the same time that the new fence was put in. The property's façade was freshly painted, and a new driveway was constructed. In order to ensure safety, a new boiler has been installed, and all of the plumbing has been rerouted as necessary.
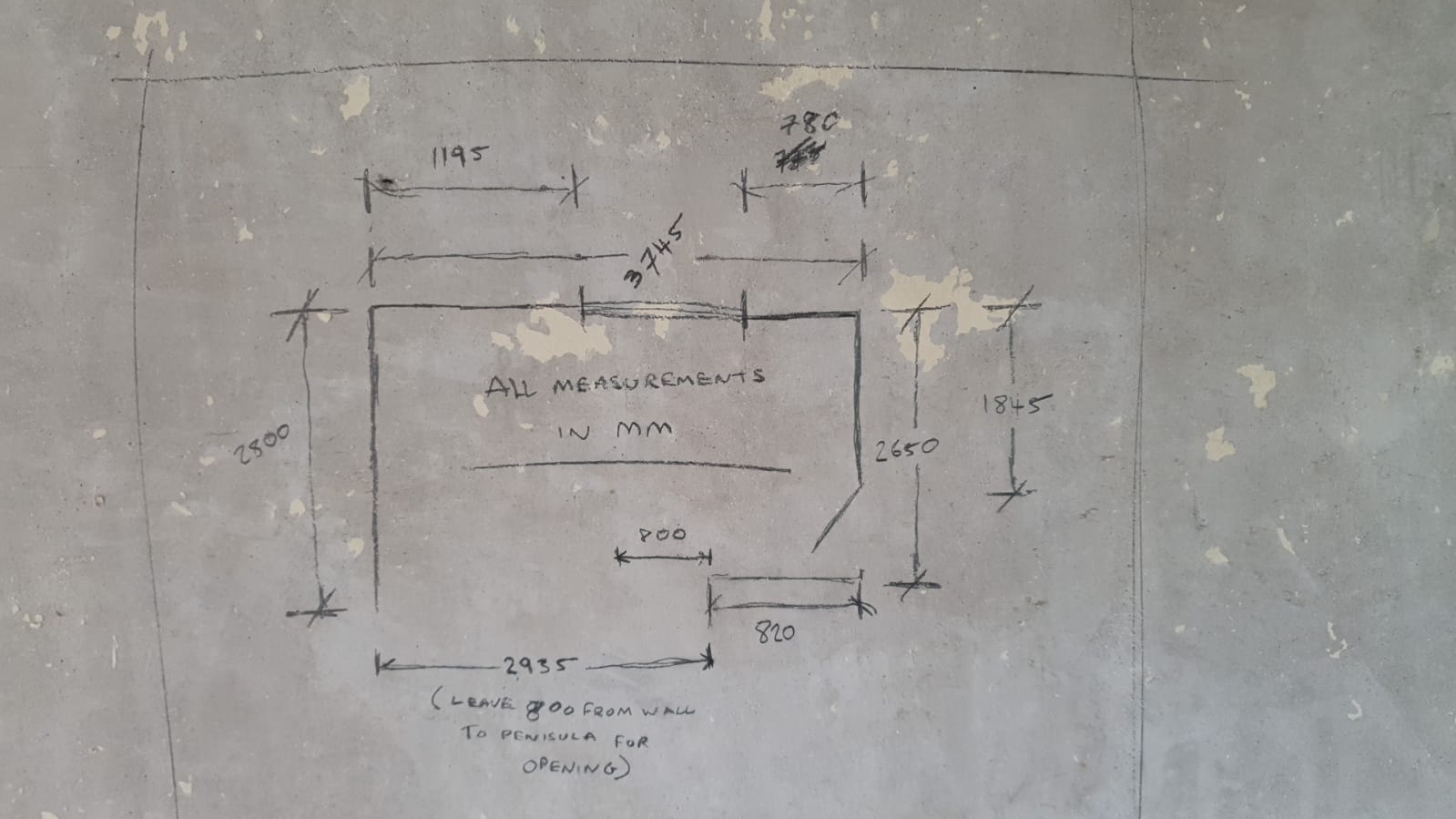
In true agile fashion this is a photograph of the floor plan drawn by Ross & Matty on the wall of the kitchen - it shows the open plan space once the diving wall between kitchen and living room is removed

Address
Cumnock
UK
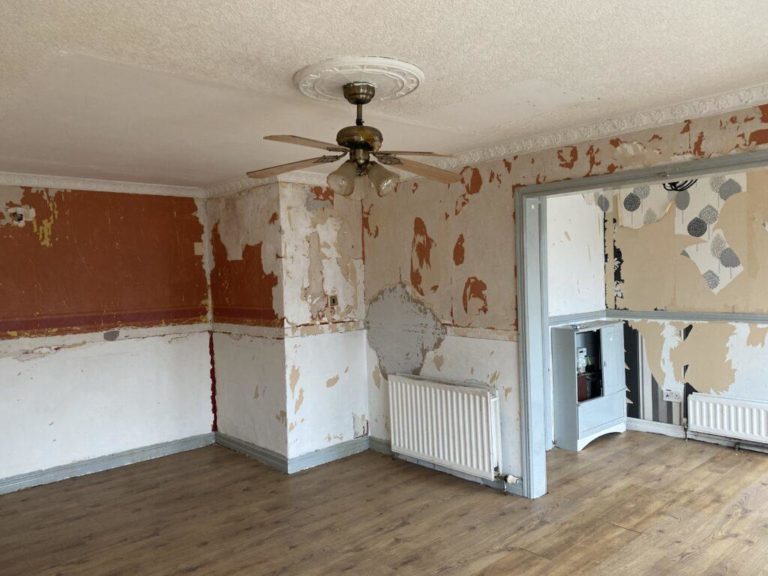
Property Timeline
Big chunks of missing render wasn't a good look - and presented a risk of water ingress around the windows. This was a category 2 mention in the Home Report. On close inspection, the only option to secure the render on the rear of the house and to complete the water proofing was a complete re-render on that elevation. So we did the right thing and went for it.This included correctly sealing the window surrounds. We also repaired the render on the other two elevations of the house with a colour in similar tone to blend in as much as possible.
The garden is complete. We repaired the wooden fence/gate at a right angle to a stone wall and joined to the left-hand side of the garage to enclose the back garden. The brickwork on the exit of the back door was also repaired. On the rear wall (on left), we removed loose stones and stabilised the rest of the wall. A new fence and gate between the end of the repaired wall and the back wall of the house were built. It was painted black to correlate with the front fence.
This is the outside painting of the property that is completed. We repaired and painted front fence timbers in black. We removed all weeds from the chips - lay weed fabric and re-apply the chips. After rendering the repair, we power washed the house's front and all outside walls and painted the non-rendered lower part of the wall.
Without preparation, the home refurbishment process can be full of disappointments as you are not starting with a blank slate. This is one important step in starting the process. Unnecessary objects are being removed from the inside. All wiring to sockets to be chased into walls. Fix satin chrome sockets/light switches throughout. Remove old arrow light switch and wiring.
Plastering makes the wall more and stronger and gives it a more shiny and robust look in any drywall. It is suitable for all types of walls, from the most traditional to the most modern. Photos here shows plaster repair on walls and ceiling. The stairs were fixed securely to the wall at the top left of stairs. Made all parts of the stairs secured and fixed panelling to bottom side of stairs.
The renovation includes decorating throughout and redesigning the bathroom. Upgraded the plumbing as required - including pipework. Installed new shower cubicle, bathroom suite including vanity unit/sink, toilet and bath. There' s wetwall - with chrome strips on joins and edges. A new extractor fan was also installed.
This is the kitchen in progress where new coving was fitted. A 12 (medium)-16(large) units - L shape with island. With slab-fronted doors, chrome handles, and matt grey with laminated marble worktop. New electric oven unit, electric hob, and electric extractor fan - on new location directly opposite the kitchen door were installed.
Here are the before and after photos of the property.
